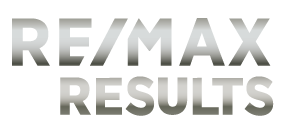Love where you live! This Lake Avenue gem is nestled in a sought-after location just steps from White Bear Lake, Matoska Park, and the Lake Links Trail. Enjoy picturesque views of wildlife and nature, launch your boat or kayak from the park, or walk to downtown for shopping, dining, and entertainment. This meticulously cared for property has been completely transformed inside and out with thoughtful upgrades, stylish design choices, and many surprising features that add to its desirability. Home boasts four bedrooms, three bathrooms, a beautiful mix of hickory, slate, and tile, new windows, doors, and trim throughout, abundant built-ins/storage spaces, and scenic outdoor living areas including a new deck overlooking the lake and a charming three-season porch overlooking the lush fenced-in backyard. There’s a one car attached garage, 24x28 detached garage with 9’ door off the alley, plus an expansive gravel area that was added for guest and boat parking. Be sure to check out the video!
Listing courtesy of Jane E. Bacchus-Ray, Edina Realty, Inc.
























































