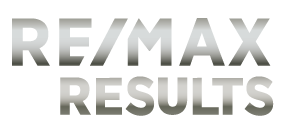You will LOVE this move-in ready walkout 2-story, not only because it has been impeccably maintained by the same family since 1994!!! It rests on the end of a quiet cul-de-sac & backs right up to Carver Lake Park, with trails, a beach, playgrounds & an off-road cycling park! Updates made over the years are too extensive to be listed here. Some of the major ones are a concrete driveway, a low-maintenance exterior, a new roof, new furnace & AC, triple pane vinyl windows, washer & dryer, dishwasher, Kozy Heat gas fireplace, extensive attic & rim joist insulation, updated LVT & engineered hardwood flooring, remodeled baths, and Silestone quartz kitchen counter tops. The main level features a 1/2 bath, laundry, formal & informal spaces & an open floor plan. Upstairs you'll find 4 bedrooms & 2 baths including a primary ensuite. The LL has a 5th BR, a 4th bath, an XL rec room & a workshop. The private back yard includes a deck, patio & shed. See 3D Tour, inspection report & improvements list.
Listing courtesy of Lyman L Jenkins, RE/MAX Results







































































