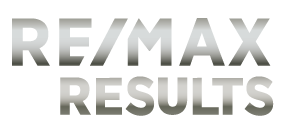Overflowing with natural light, this spectacular Deephaven home effortlessly blends vintage details with contemporary features. Perfectly sited with both Deephaven Beach and Thorpe Park within 2 blocks. Newly constructed in 2015, every need and want for the modern-day homeowner has been elegantly accommodated; from the dedicated ice maker and three dishwasher drawers in the kitchen, to the heated floors in the foyer, to the extra washer/dryer in the primary closet. With 6 legal bedrooms, there’s plenty of room to work-from-home, host overnight guests, and still have loads of private and public spaces for everyone. Stunning 4-sesason sunroom, main level open concept family room, an utterly fantastic fully-fenced level lot, new Azek deck with pergola, and gorgeous landscaping. And don’t miss the darling play fort in the back, complete with climbing wall and fireman’s pole. Minnetonka Schools (Deephaven Elementary).
Listing courtesy of Cassie L Frick, Edina Realty, Inc.





















































