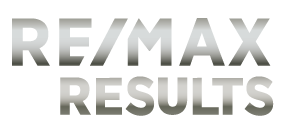Any offers will be decided upon at noon on 4/29/24. Completely updated, remodeled, and rebuilt by the sellers. Amazing home on almost 1 acre. The fenced yard backs up to Creekwood Park. Gorgeous mature landscaping with a pergola, boulders, paver patios, and a fruit garden can be accessed from the maintenance-free deck or walkout. Redwood/brick exterior. Quality is everywhere: tile, hardwood, vaults, ceiling fans, corian, stainless appliances! Open chef's kitchen with gas stove and vented fan hood. The vaulted sunroom off of the informal dining has a gas fp. The primary bedroom is on the upper floor. The ensuite has a separate shower and jet tub, laundry is in the closet, and a library is attached with a deck. Two sets of heat/AC for the upper and main level. The garage is amazing- large oversized two with 20x21 heated shop behind it or use as a tandem 3 with half of the shop space. Above the garage is the heated 22x12 office. Oversized concrete driveway.
Listing courtesy of John M Mazzara, RE/MAX Results
























































